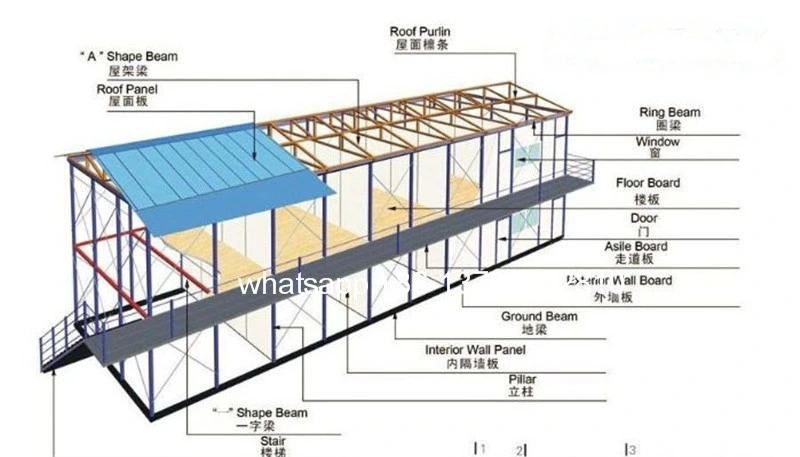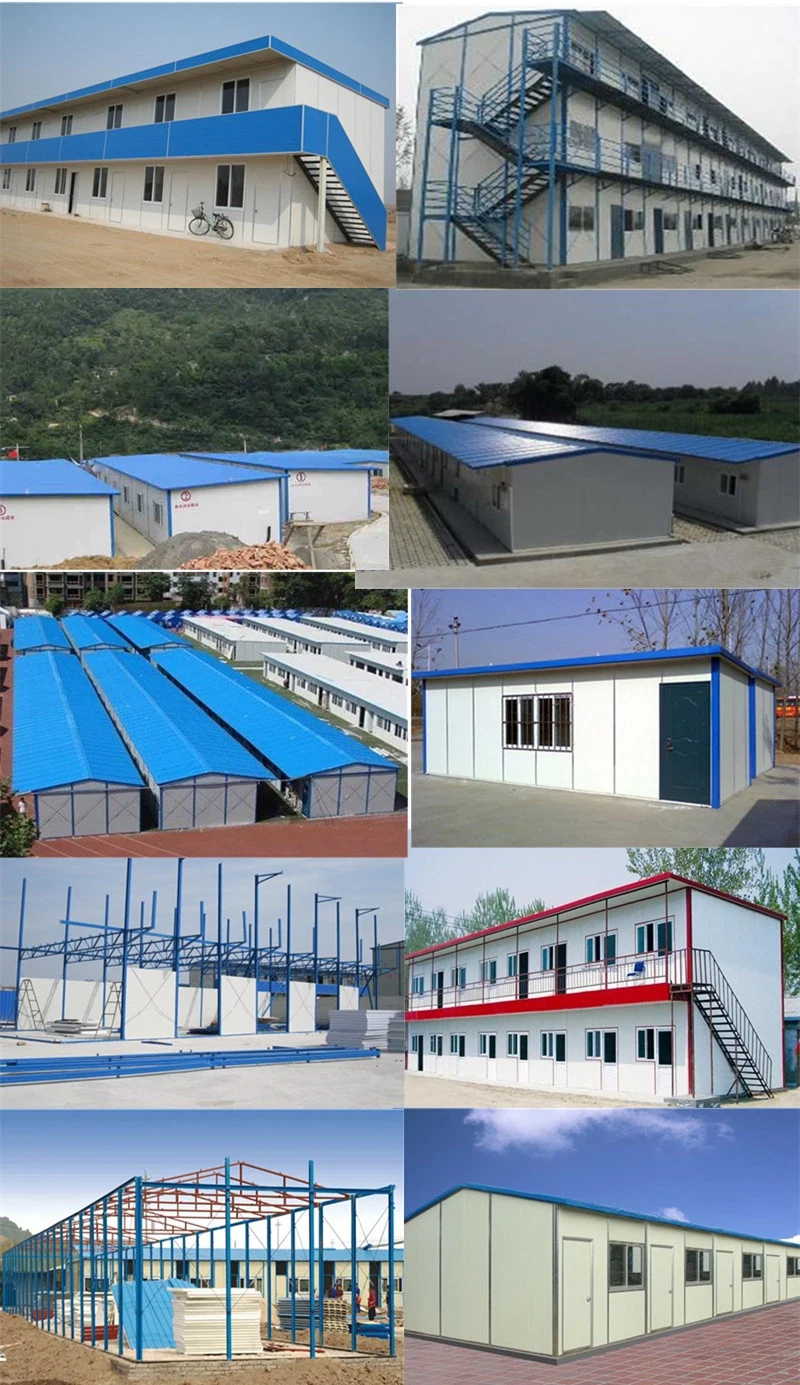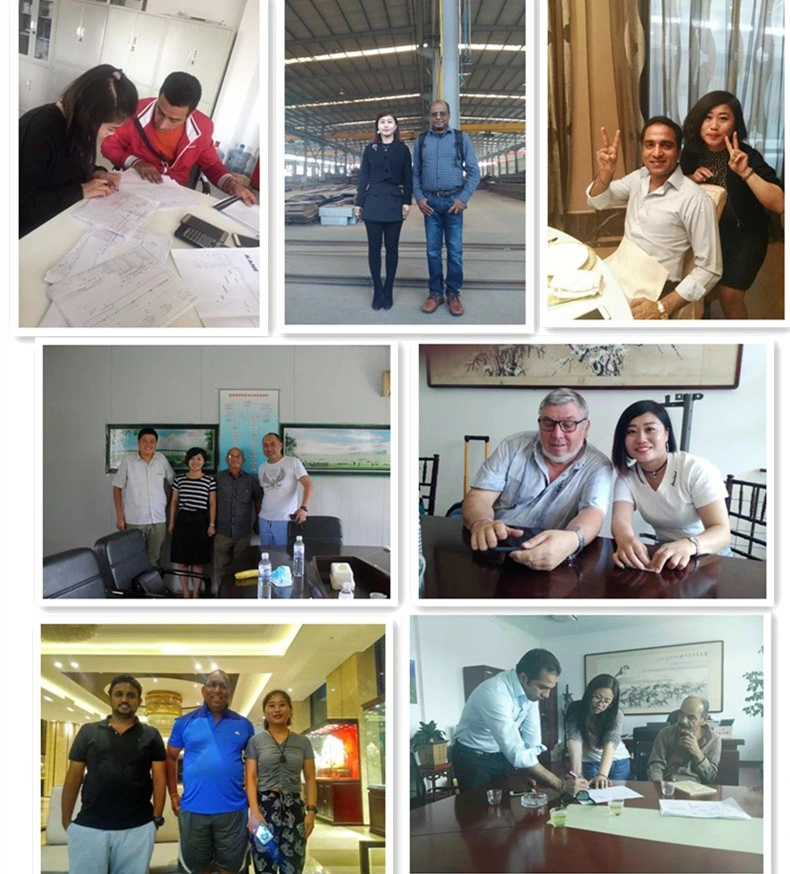
Category

High Quality Steel Structure Frame Sandwich Panel Prefab/Prefabricated School
High Quality Steel Structure Frame Sandwich Panel Prefab/Prefabricated School Looking for agents worldwide, if you like,
Basic Info.
| Model NO. | Customizable according to customer requirements |
| Door | Electric Rolling Door Orcomposite Door |
| Roof Wall Color | Whitegrey and Blue |
| Service Life | 20 Years |
| Productivity | 3000 M2/Day |
| Delivery Date | 7days |
| Installation | Engineer on Site |
| Purlin Type | C/Z Galvanized Purlin |
| Surface Treatment | Painted or Hot-DIP Galvanized |
| Wall Sheet | EPS, PU, Rockwool Sandwich Panel |
| Roof Sheet | EPS, PU, Rockwool Sandwich Panel |
| Drawing Design | Autocad, Pkpm, Mts, 3D3s, Tarch, Tekla Structures |
| Performance | Safety, Wateproof, Sound Insulated |
| Design Parameter | Wind Load, Snow Load |
| Transport Package | Sea |
| Specification | 6.16/7.44/8.4/9.1m width |
| Trademark | Changhang |
| Origin | Shangdong, China |
| HS Code | 94069000 |
| Production Capacity | 200000m2/Year |
Product Description
High Quality Steel Structure Frame Sandwich Panel Prefab/Prefabricated School
Looking for agents worldwide, if you like, please consult.
Welcome our dear clients come and enjoy it. you will get more than you expected.
Specification
| Main Material (for standard house): | |||
| No. | Part name | Material name | Description |
| 1 | ground channel | C shape steel | C80x40x15x2.0 |
| 2 | column | Double C shape steel | 2C80x40x15x2.0 welded |
| 3 | Beam for second floor | Steel frame | 2C80x40x15x2.0\L40x4 welded |
| 4 | Sub-beam for second floor | C shape steel | C80x40x15x2.0 |
| 5 | Purlin for roof | Corner steel | L40x4 |
| 6 | Bracing for roof | Corner steel | L40x4 |
| 7 | Bracing for aisle and rain shelter | C shape steel | C80x40x15x2.0 welded |
| 8 | Bracing between the columns | Round steel\bolt | & phi; 8 |
| 9 | Step board | Steel board | t=3.0mm |
| 10 | stair | Steel stairs | |
| 11 | Wall panel | V950 EPS sandwich panel | 50mm thickness, steel plate: 0.3mm |
| 12 | Partition panel | V950 EPS sandwich panel | 50mm thickness, steel plate: 0.3mm |
| 13 | Roof panel | V950 EPS sandwich panel | 50mm thickness, steel plate: 0.3mm |
| 14 | Floor for second storey | plywood | 18mm thickness |
| 15 | Rain shelter | One layer color steel plate | 0.45mm thickness |
| 16 | windows | PVC sliding windows | 0.93mx1.000m |
| 17 | door | Sandwich panel door | 0.93mx2.000m |
| 18 | Entensive and common bolt | Different dimension | |

Which one do you need?
if you like it and need quote for you. just tell me : length*width*height.
or just tell me use.i recommend the size for you .you refer to it and then revise it until you are satisfied.

Our Advantages:
1.Long History and Rich Experience :Founded in January 1999 with factory area of more than Fifty thousands sms, We have Rich Experience in steel structure manufacturing and steel building projects running.Our projects had stand in more than 20 countries .2.Advanced Equipment and Professional Production Line:We have 10 production lines for steel structure material and building.All equipment is up to standard and maintained periodically by professional technicians.3.Wide Range of Steel Structure Products:Our products include all kinds of steel structure buildings, such as light steel workshops and warehouses, heavy industrial steel structure buildings, steel commercial buildings, prefab houses, container houses, steel structure aircraft hangars, space frame.4.Solid Design and Management Ability:We have 220 employees, 25 engineers, 14 designers.Familiar with the structure design of all steel structure projects.5.Best Service and Qualified QC Management:We have strict standard for finished products testing, to ensure the quality of all our steel structure.We had passed the ISO 9001 quality management system certificates.
Our Services
1. 24h on line. our engineer will communicate with you any time.2.We can supply all kinds of steel structures buldings , warehouse, workshop, garage etc welding parts.
3.We can also make and develop new parts according to customers' drawings and detailed dimensions.
4.We can supply all kinds of steel structures buldings , warehouse, workshop, garage etc welding parts.
why choose us?
1.We have established a sino-foreign joint venture steel structure company in Sydney Australia. Welcome to visit Australia.
2.Founded in the year of 1999,professional in various prefab houses and container houses and steel structure making.
3.More than 25 R&D staff and more than 200 workers
4.55, 000 square maters factory, full line production
5.Qualification:CE(DIN18800), ISO9001, BV, SGS;( CSA, AS/NZS, UL etc.)
6.High Construction Efficiency, delivery time will be within 20 to 30 days
7.More product can be designed as customers' interest .
8.Every production line will be checked by professional person and all products must go through multi-channel detection steps before packaging.
9.We can provide professional for installation guide.
The products shown are only part of our products. For more details ,please feel free to contact us anytime .
Description
Prefabricated house is made of light steel as steel structure and sandwich panels for wall and roof. The sandwich panels can be polystyrene, polyurethane, rock wool and fiber glass sandwich panels for insulation. The standard prefabricated house is made by 1.8m as one modular, and components connected by bolts. The house can be assembled and disassembled more than 6 times, and the service life is more than 20 years.
1, Length: Length=NK.(K=1900mm, N is a whole number equal to or any bigger than two)
2, Width:=NK.(K=950mm, N is a whole number equal to or any bigger than two)
3, Height: Width=3P,6P,or 9P(P=950mm, 3Pis one storey, 6Pis two storey and 9Pis three storey.)
4, Roof slope: Slope is 1:10 ~ 1:5
5, Floors: Less than 3 floors
6, Steel frame prefab home: Steel columns/pillars, Square steel tube(Q235) 50x50x2.0mm, Steel Truss
Roof and wall panel: 50mm thickness Rock Wool insulation corrugated panel, (Alternative EPS or fiber glass)
0.4mm steel sheet,120Kg/m3 rock wool density,
Heat Insulated coefficient is 0.041w/m.k.
Heat transfer coefficient is 0.58w/?k.
7, Edge cover: 0.5mm thickness color steel plate
8, PVC window: white color, glazed with glass in a thickness of 4mm,
two bay fixed and two bay sliding, with fly screen.
(Alternative plastic steel frame, glass window)
9, Prefab house ceiling: 6mm thickness gypsum board or PVC board
10, Door for prefab home: White color sandwich panel window, furnished with a cylinder lock with keys,
The door can be alternated by the clients' requirements.
11, Floor: 1.5mm thickness PVC floor leather, 18mm plywood
12, Accessories: Electric cable, PVC wire Channel, Lights, Switches, Socket, Power distribution cabinet, Washing/ shower room, Nails, expansion bolts, glue and so on
13, Technical parameter: Live load capacity of roofing is 0.5kn/m2, Second floor load capacity is 150kg/m2, Bearing load is 30kg/m2
Use
1.warehouse
2.Dormitories
3.Temporary Offices
4. Labor Camp
Materials
Our Packing and loading
1. Steel column and beam adopts OT or GP.2. Other materials use GP.3. Naked or packaged according to customer requirements
Corner of our workshop
Our business partner

Contact
We are leading manufacturer in sandwich panel / steel structure building for 30 years,so we are professional in this.
If you are interested in our products,please contact with me,I am very glad to communicate with you.
Our Another Projects








